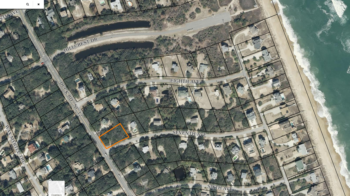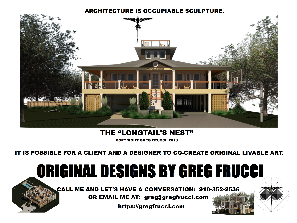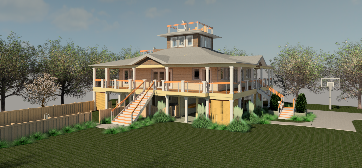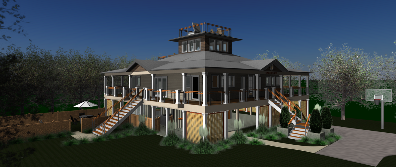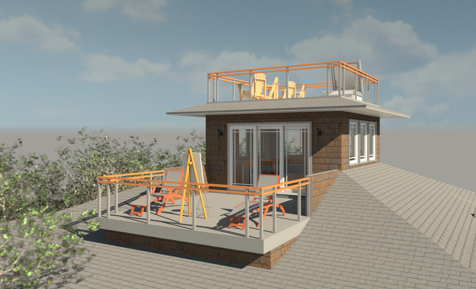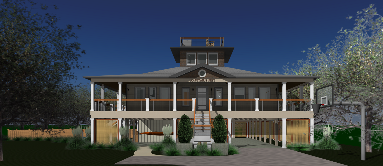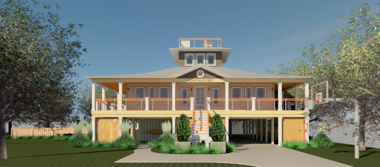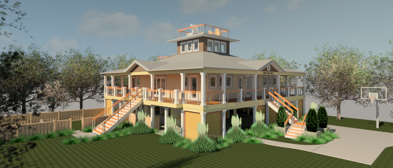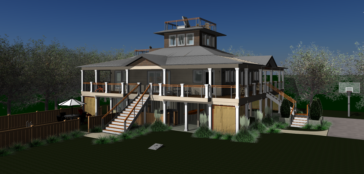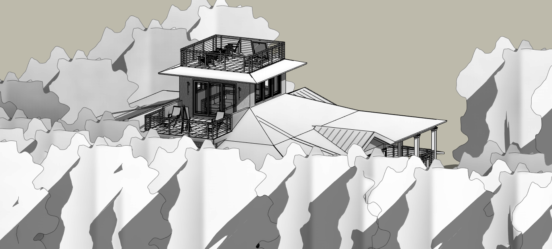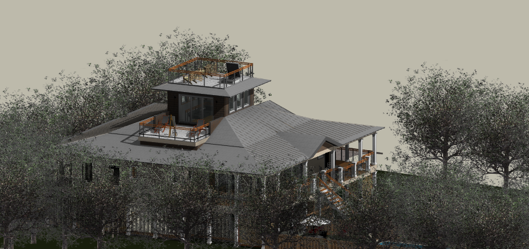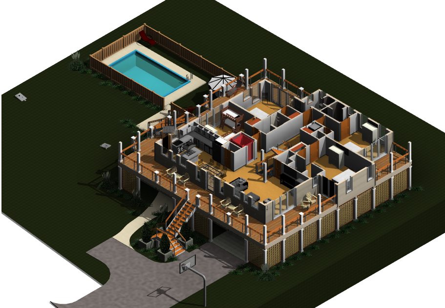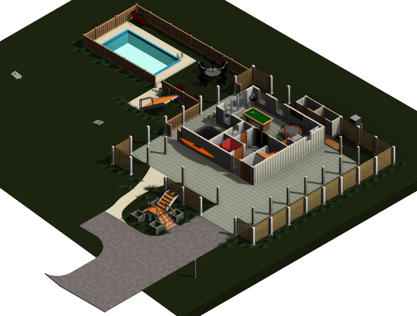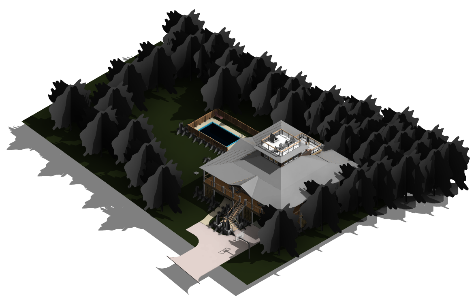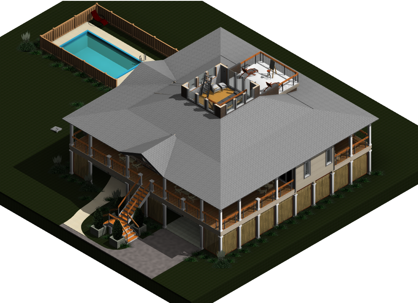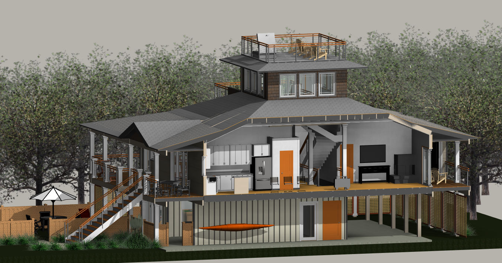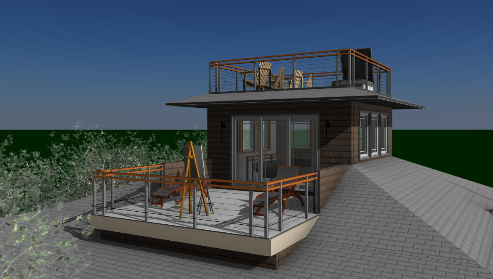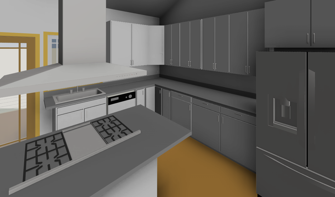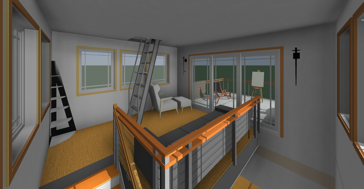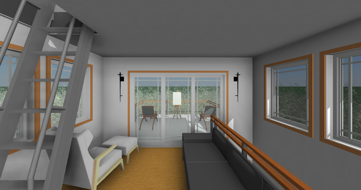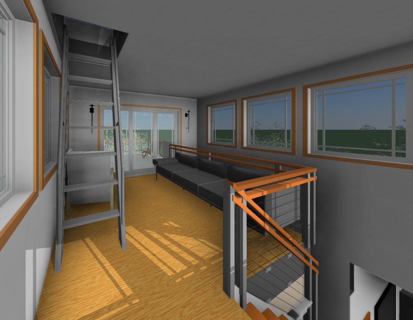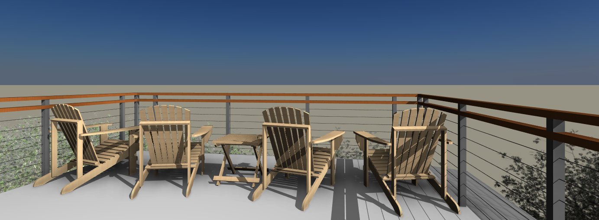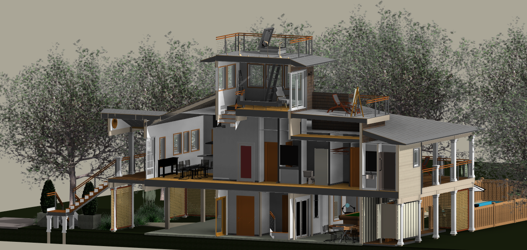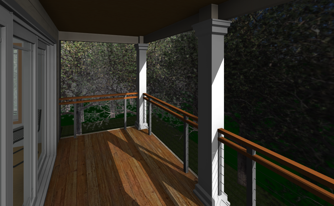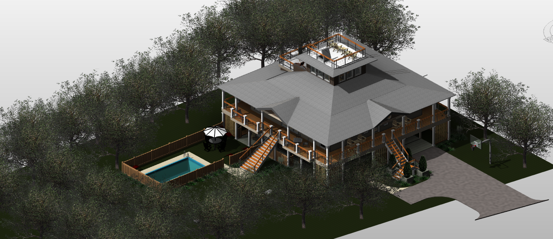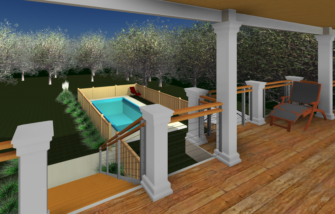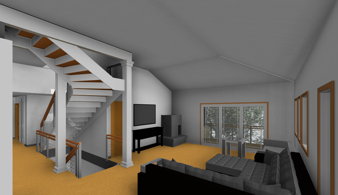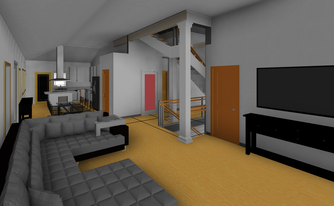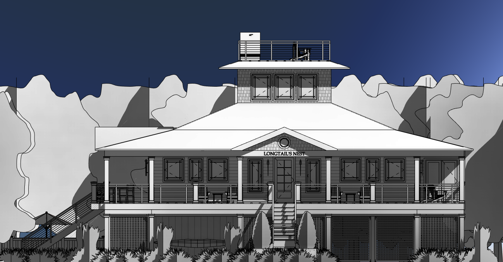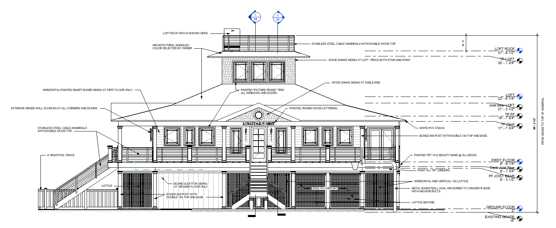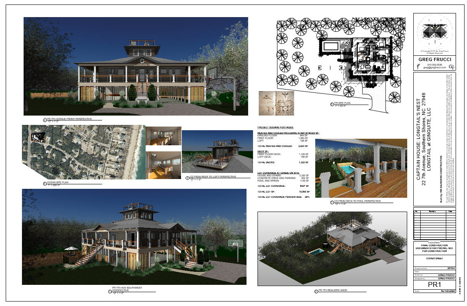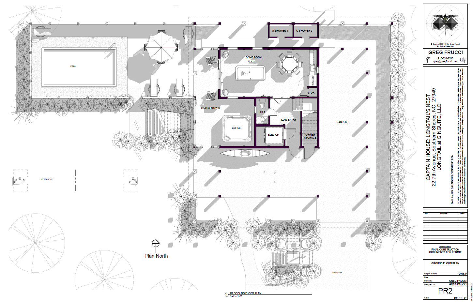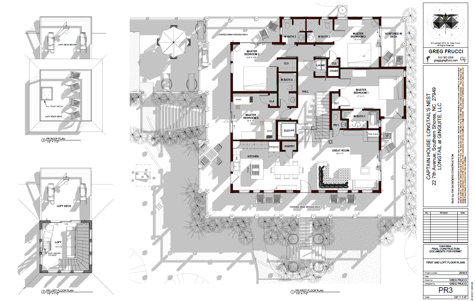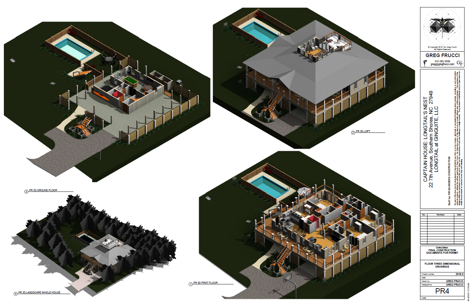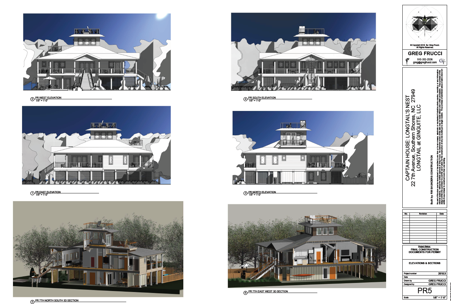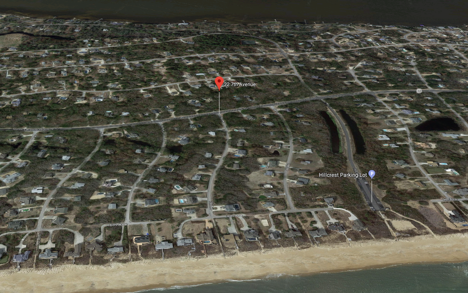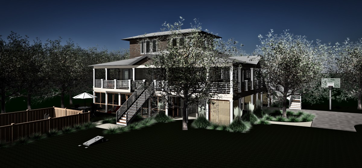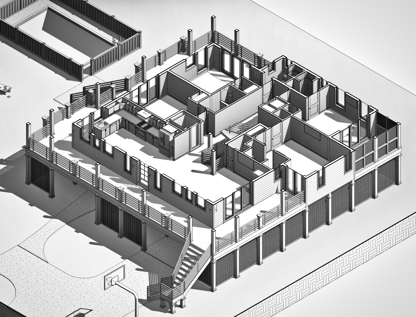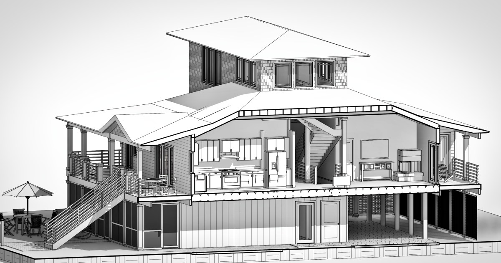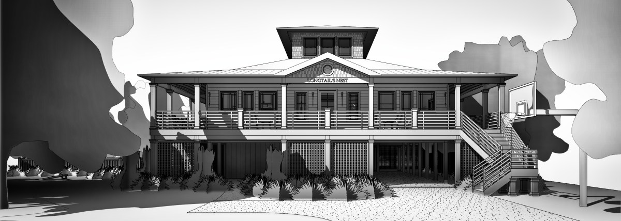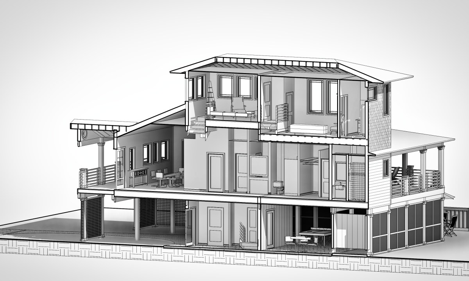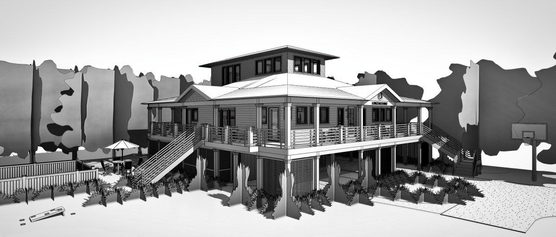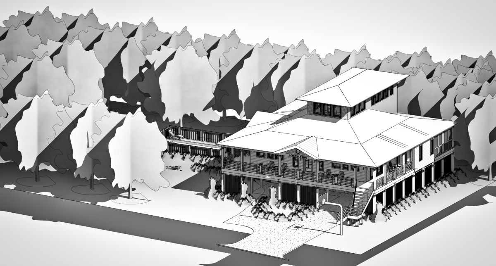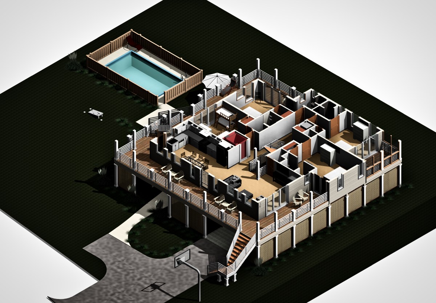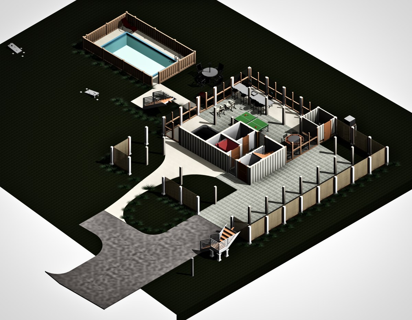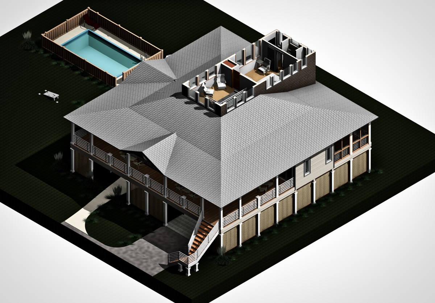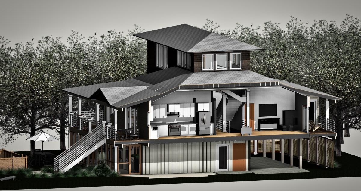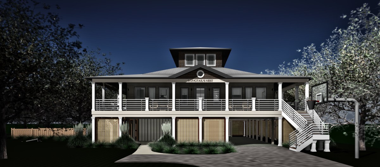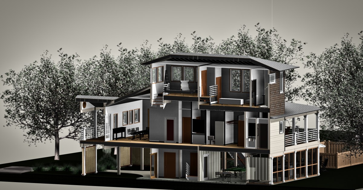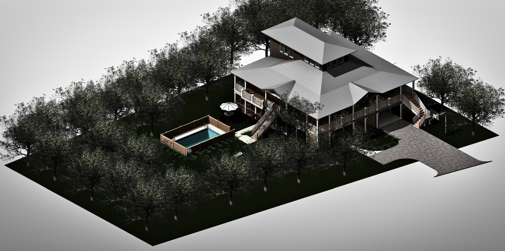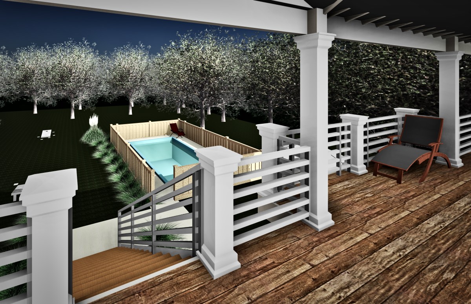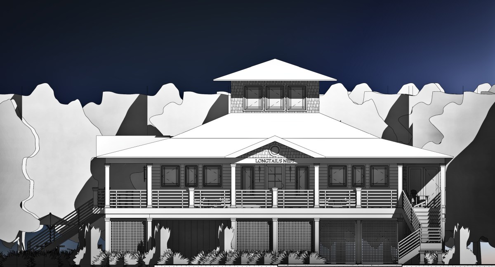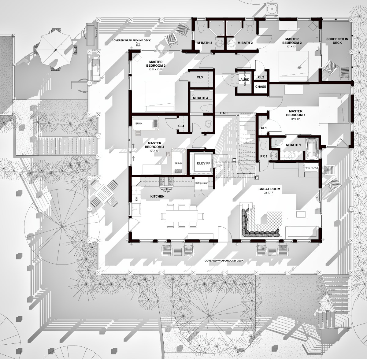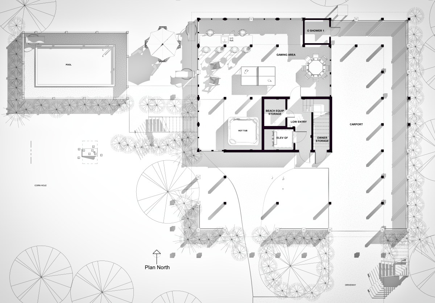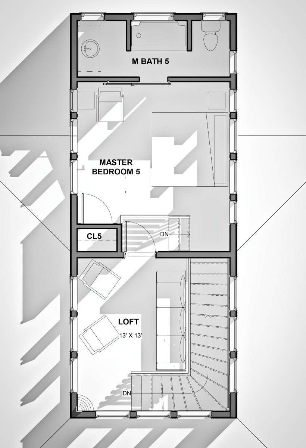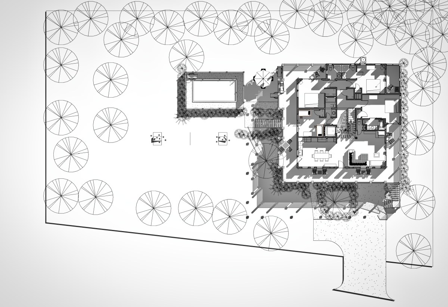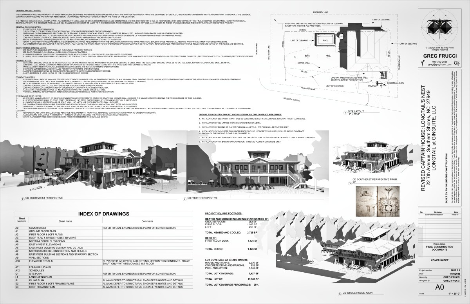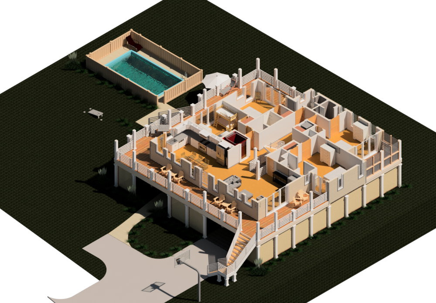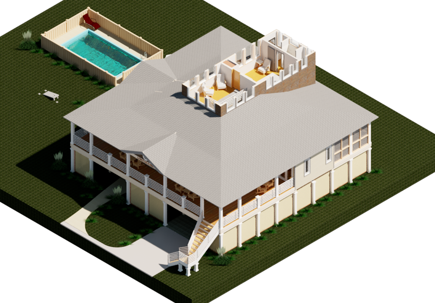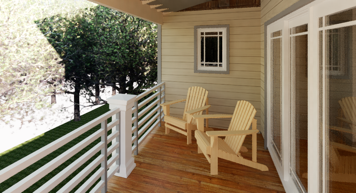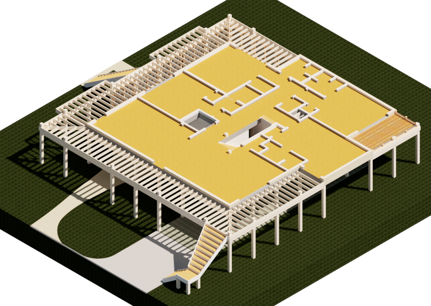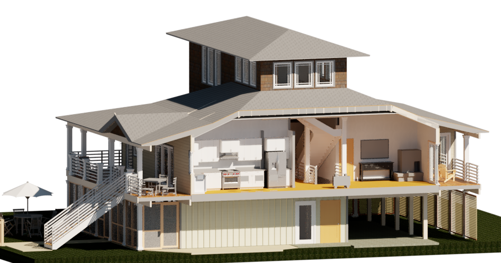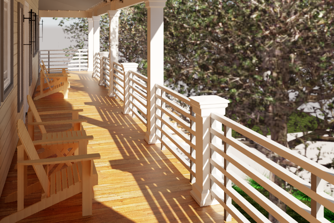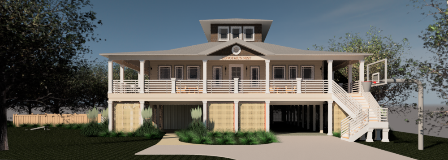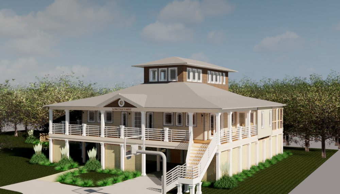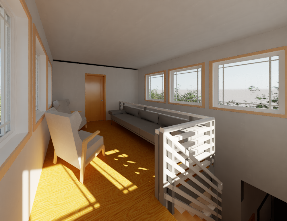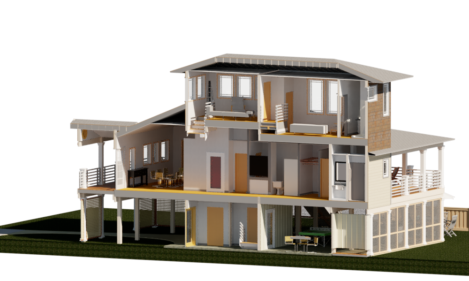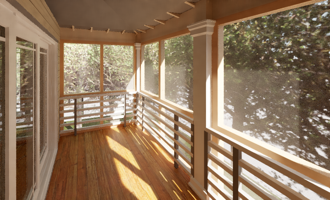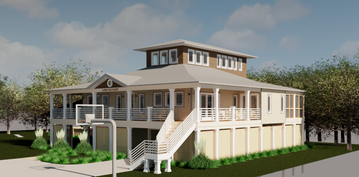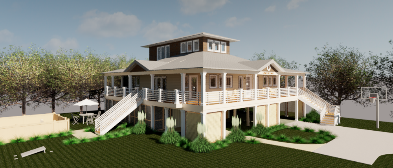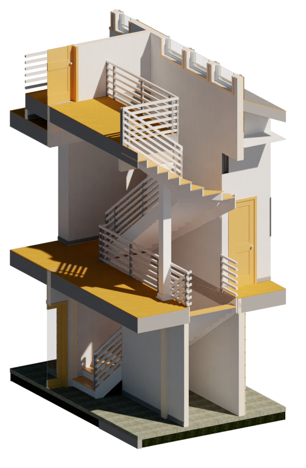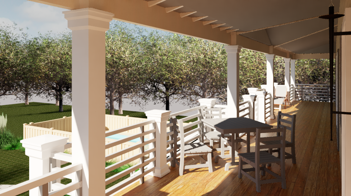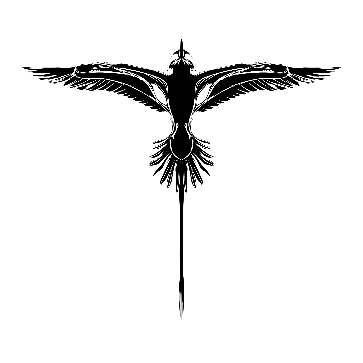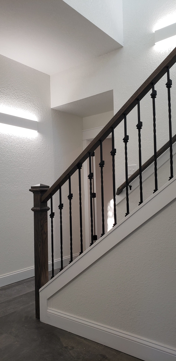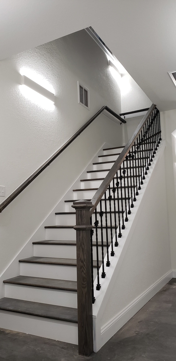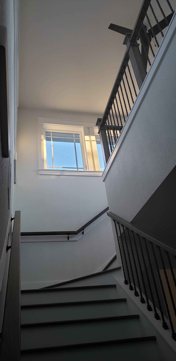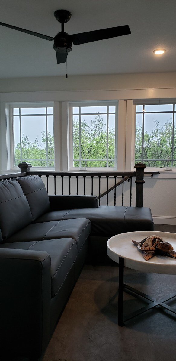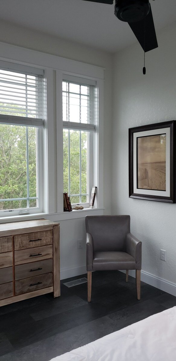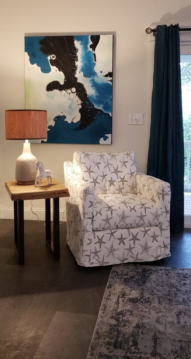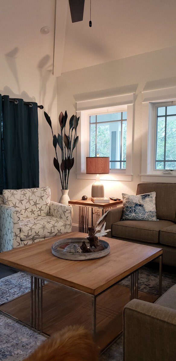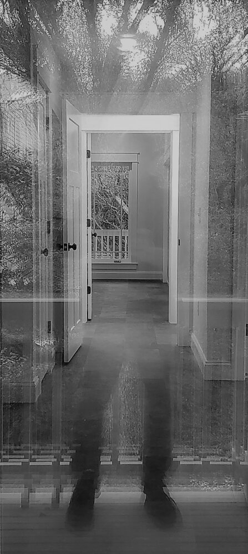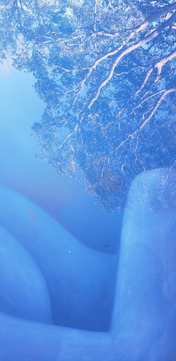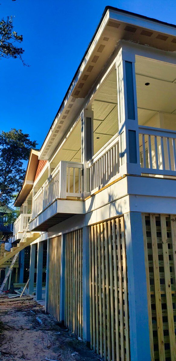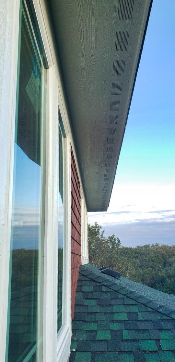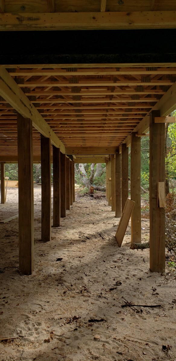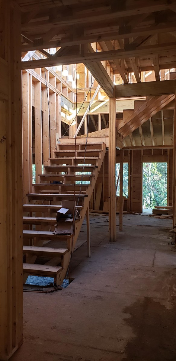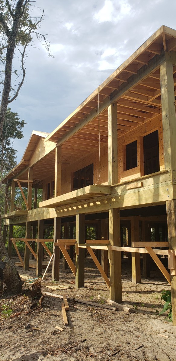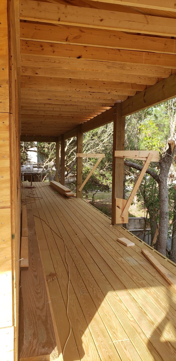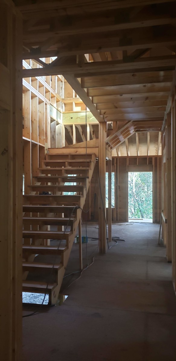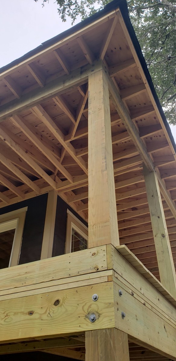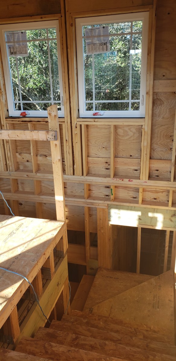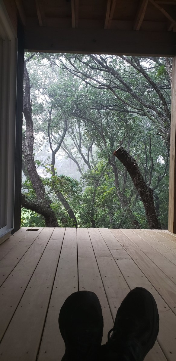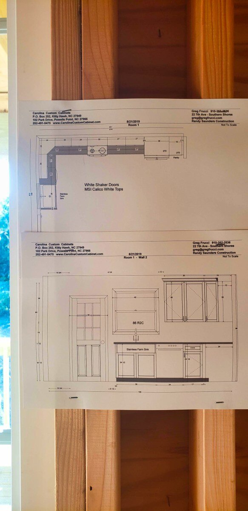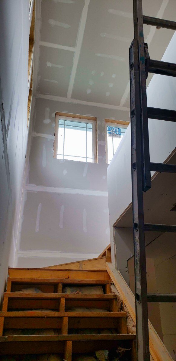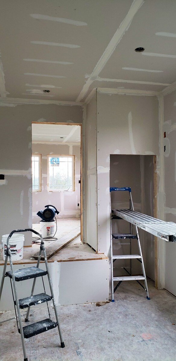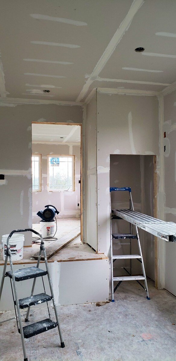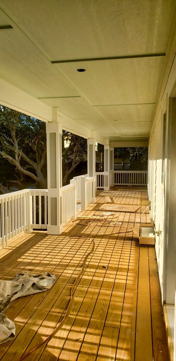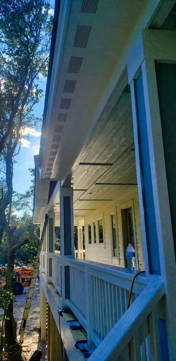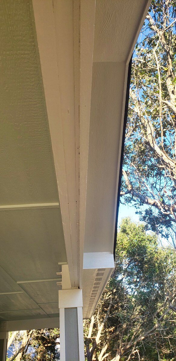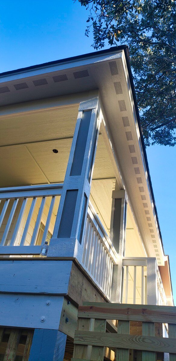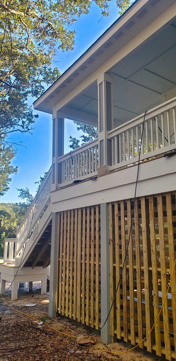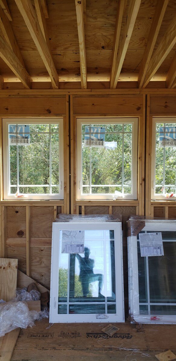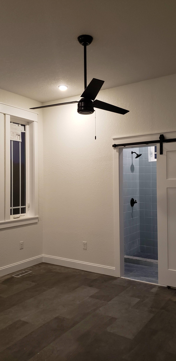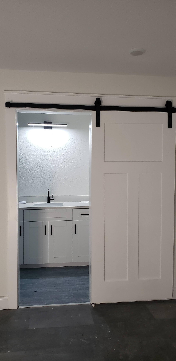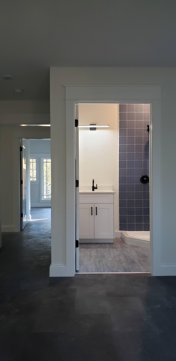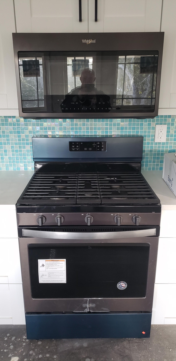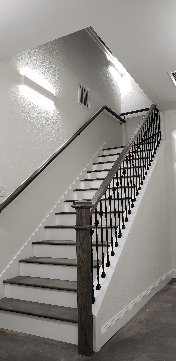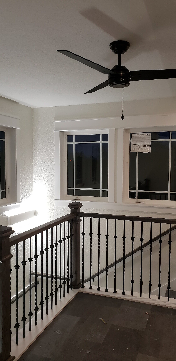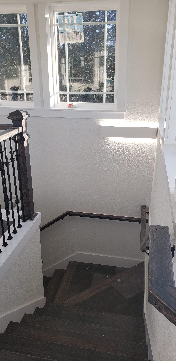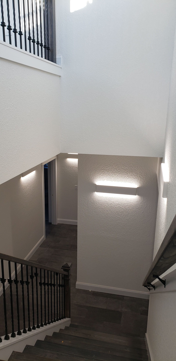LONGTAIL'S NEST
The coolest space in the house? The Light will draw you there.
Completed in 2020 on the Outer Banks of North Carolina.
THE STORY BEHIND THE DESIGN
This is the fifth version I have designed for the CAPTAIN'S HOUSE and the first one to be built. The original design I created as a sketch in a journal while sitting on a plane ride from Norfolk, VA after having visited my family, back to California where I was living at the time. The date of the sketch is December 12, 2015. I still have the journal and the sketch.
The first Revit version was created in October 2017. The interesting aspect of Revit for me personally is that I first learned Revit back in 2003 while working for WLC Architects in Berkeley, California. Thus, I became an Early Adopter of the software.
Why the name, LONGTAIL'S NEST? Well, that is a long story, but just know that the Bermuda Longtail is a bird with a very special meaning to me personally. I was alone in the Atlantic Ocean for 8 days and nights sailing from Wilmington, North Carolina to Bermuda during June of 2011.
I first saw the Longtail on the second day at sea and one would come visit me every morning every day after that and all the way to Bermuda. The Bermudians say that the Longtail carries the spirit of loved ones who have passed on and if one comes to visit you while at sea, then they are there to protect you.
I believe it.
So why here on the Outer Banks even you you cannot see them from here? Well, if you are lucky and you are in the Gulf Stream like I was back in June of 2011, you might see one. No they do not come to shore here in the US (at least I have never seen a report of one doing so), but think about this: The Longtails nest in Bermuda which is hundreds of miles out to sea, yet they come close to us. They are there, just beyond the horizon. Just like in Life...there are magical things and experiences which seemingly do not exist, yet they are just beyond what we choose to see.
LONTAIL'S NEST
22 7TH AVE, SOUTHERN SHORES, NC
FIRST ONE TO BE BUILT: PROCESS BEGUN WITH OFFER TO PURCHASE LOT JULY 28, 2018.
[UPDATE JULY 30, 2018] Offer to purchase accepted by owner of lot. Under contract for site.
[UPDATE AUGUST 11, 2018] Construction Documents completed and out for pricing with General Contractor, Randy Saunders of R.M. Saunders General Contractor, Inc. Randy is my brother-in-law and is one of the finest builders on the Outer Banks having built Vacation and Private homes here for over 40 years.
The house is designed to be a Rental Home on the Outer Banks of North Carolina and is located on the Ocean Side of Route 12 (Duck Road) in Southern Shores, North Carolina. I have Rental Projections and real-time rental data for 2020 bookings for this Vacation Rental Home and will provide them to any interested buyers.
[UPDATE AUGUST 23, 2018] After discussing the design with a Real Estate Agent, I have added a 5th Master Bedroom to the design. The 5th Bedroom is accessed from the Loft Level and is the only bedroom at this level. All other Master Bedrooms are on the main First Floor level.
The first 3D interactive model below now reflects the Revised 5 Master Bedroom Version.
The 3D interactive model below the 5 Master Bedroom Model is still here for reference.
[UPDATE SEPTEMBER 27, 2018] Closed on lot. Next steps are to send the drawings to Structural Engineer for structural sealing and application to the ARB for approval in order to begin the Building Permit process.
[UPDATE OCTOBER 2018] Sealed Structural drawings are complete. Submitted to ARB and have approval.
[UPDATE NOVEMBER 2018] Accepted construction contract for Construction Loan process to begin
[UPDATE MAY 2019] Under Construction.
[UPDATE FEBRUARY 2020] The Rental Company is KEES of the Outer Banks, NC. CLICK HERE FOR THE LINK
(AS-BUILT DRAWINGS UPLOADED APRIL 2020) With construction completed, I have created a set of As-Built drawings and 3D model. This Final and as-built version is the first one you will see as you scroll down.
[UPDATE MARCH 2021] I put the house up for sale and it is now Pending Sold with an offer accepted.
Brief instructions on using the interactive screen below:
The screen below is interactive, so have fun playing around with it. You can use your mouse to move the three dimensional model of your house around. There are a set of buttons along the bottom of the screen. If you hover over them, they will tell you what they are. I could give you detailed instructions, but just dive right in. You can't "hurt" anything here, so don't worry about doing anything you wish.
There are two tabs in the upper left side of the screen. The top one looks like a 3D cube which is what you see first. If you click the one below it, which looks like a page with a corner turned down, you will see a list of the Construction Document sheets.
Hold your "Shift" key down with your left index finger, hold the middle button on your mouse down with your right index finger and move the mouse in any direction. (If you're left-handed, then the opposite). The model below will move. While doing this, now scroll the middle button on your mouse while still holding it down...this will zoom in and out.
FINAL AS-BUILT DRAWINGS AND 3D MODEL AS OF APRIL 2020
GALLERY OF THE FINISHED 5 MASTER BEDROOM HOUSE
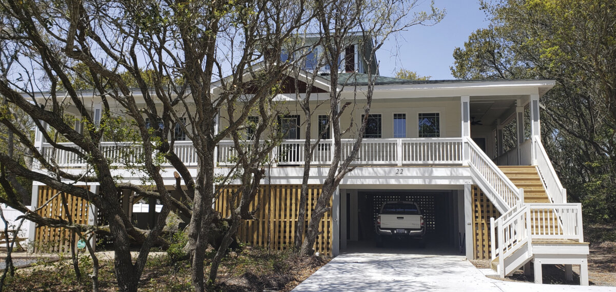
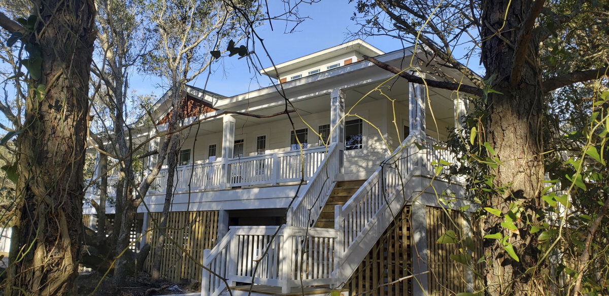
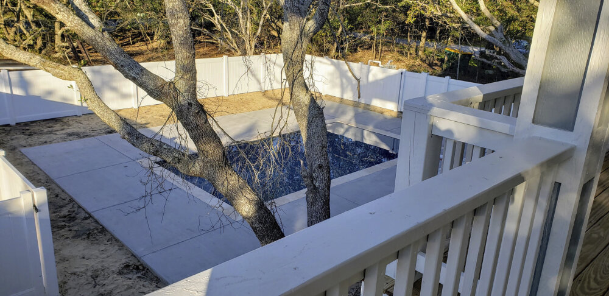
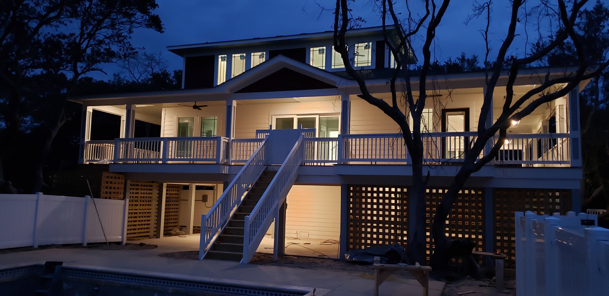
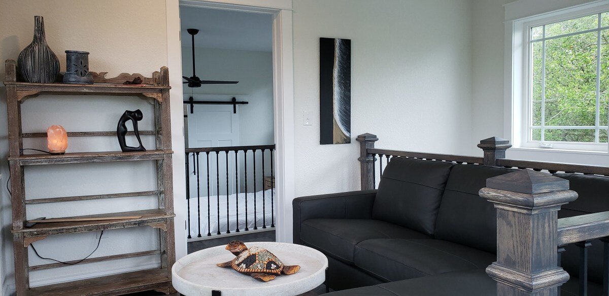
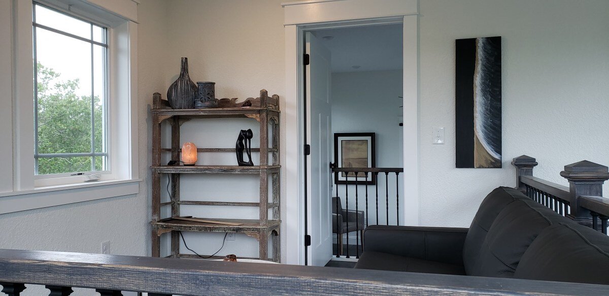
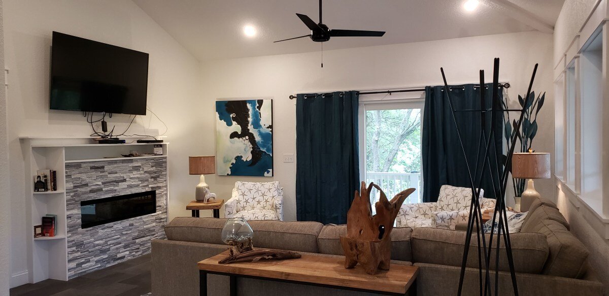
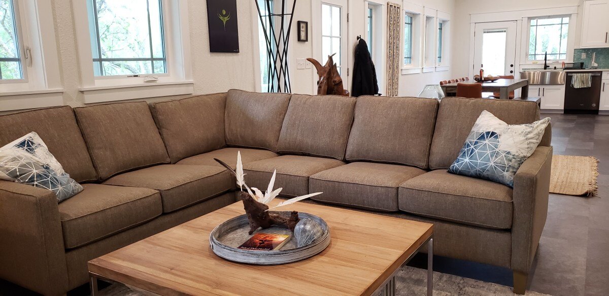
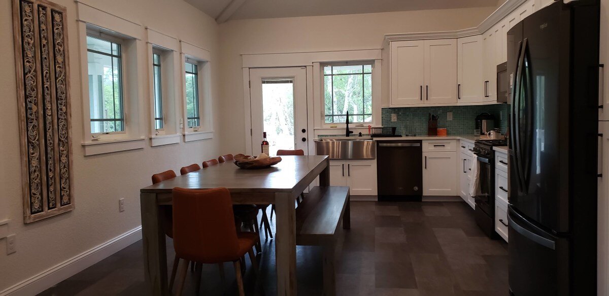
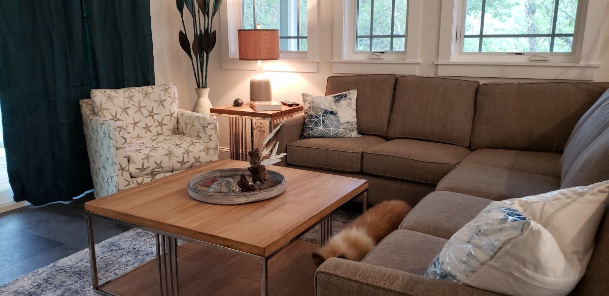
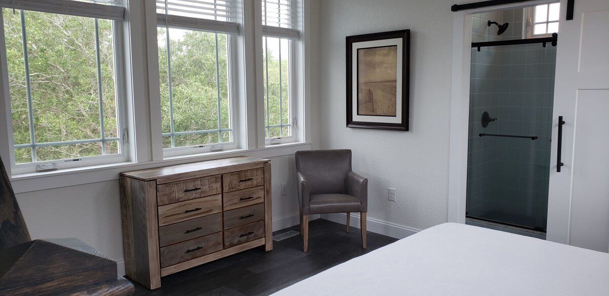
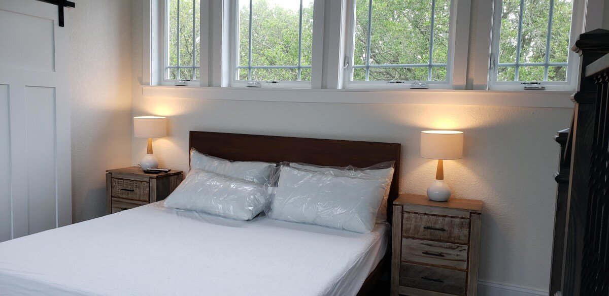
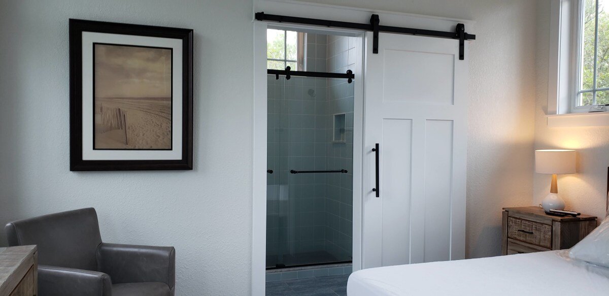
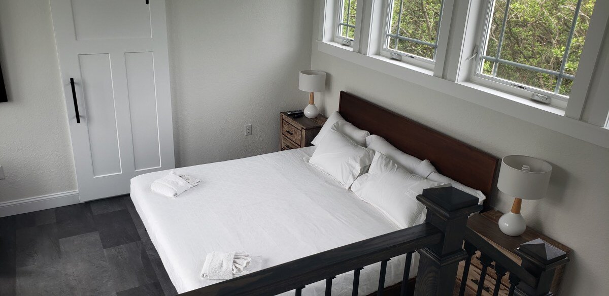
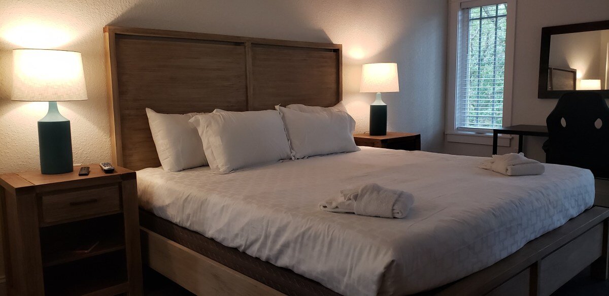
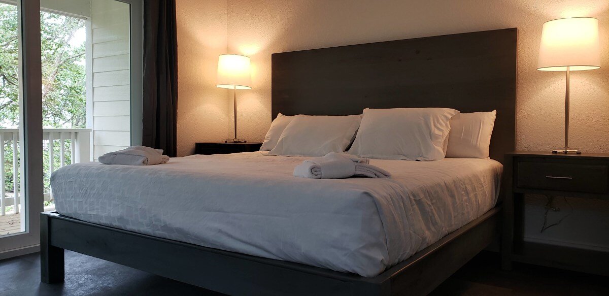
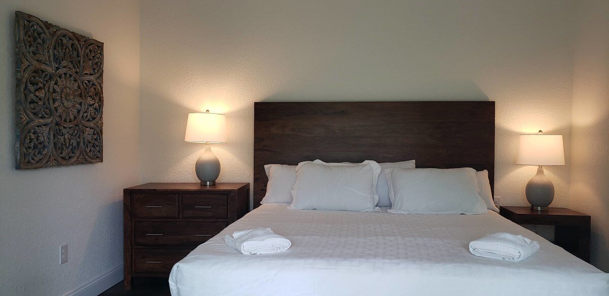
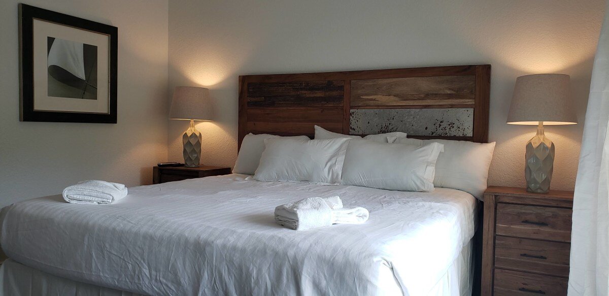
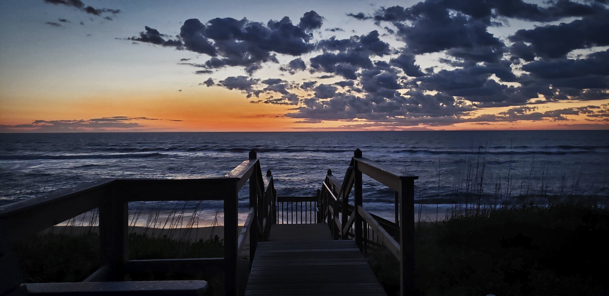
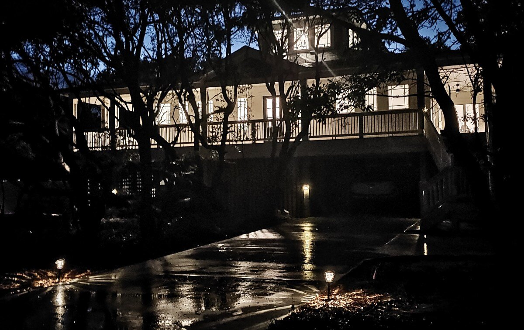
CONSTRUCTION PHOTOS of the “Nest”
Construction began in the Spring of 2019. Latest upload for this gallery is OCTOBER 20, 2019. I will continue to update the construction progress from time to time.
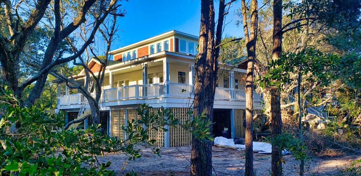
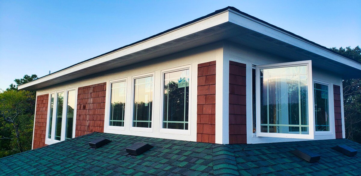
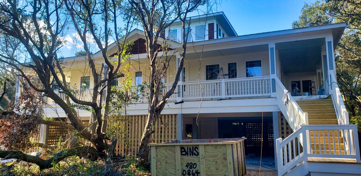
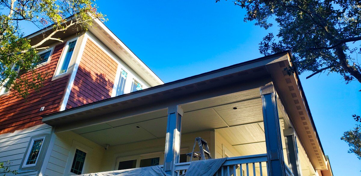
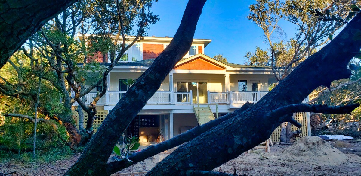
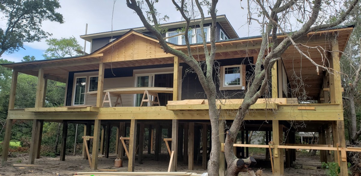
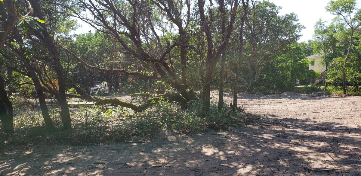
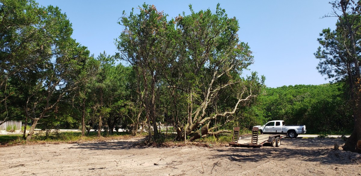
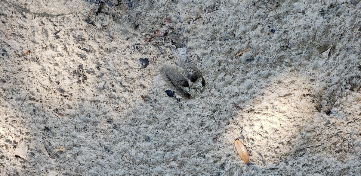
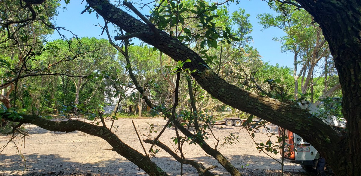
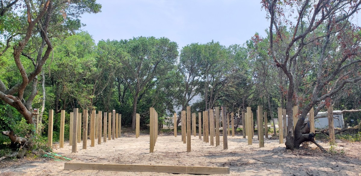
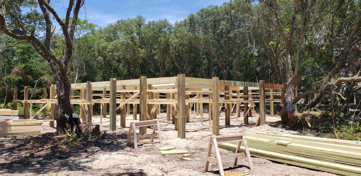
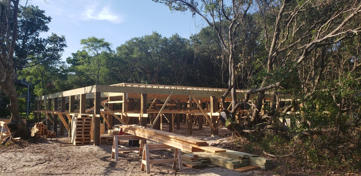
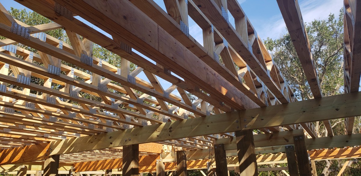
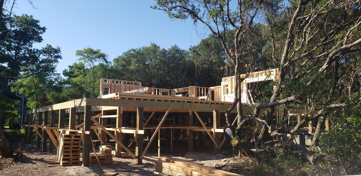

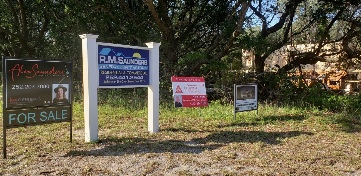
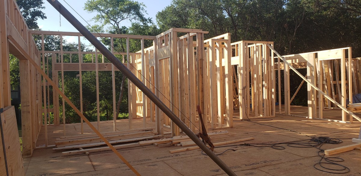
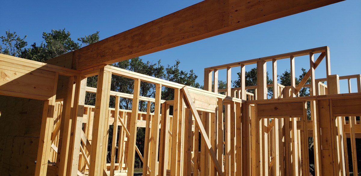
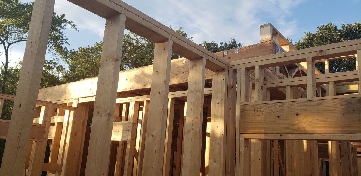
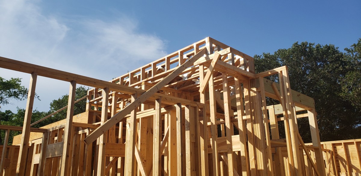
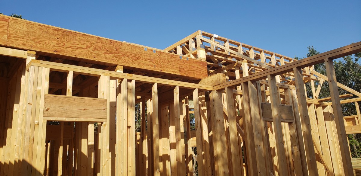
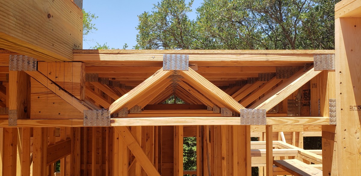
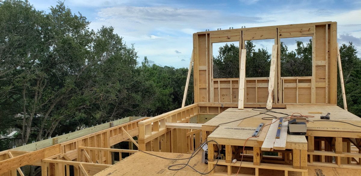
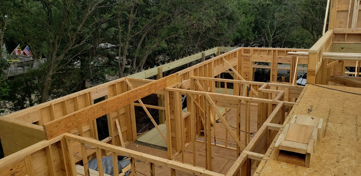
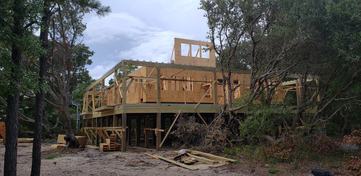
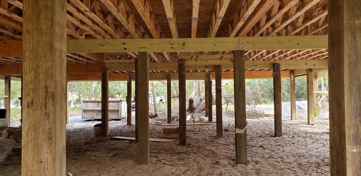
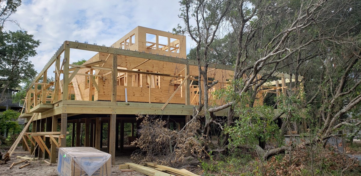
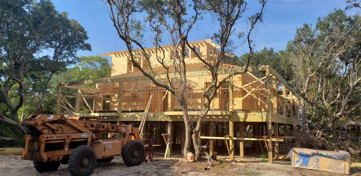
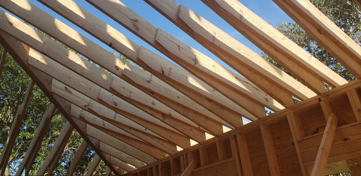
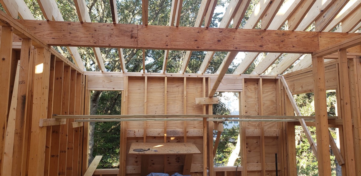
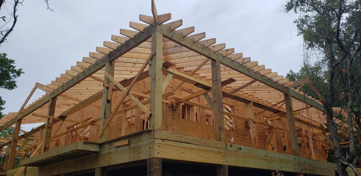
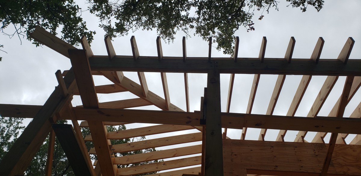
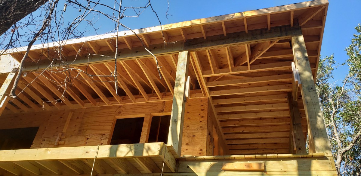
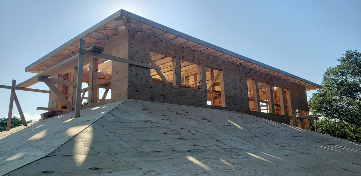
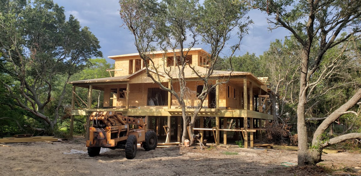
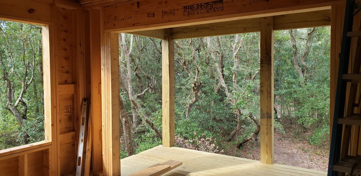
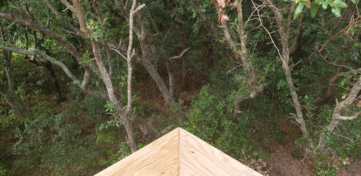
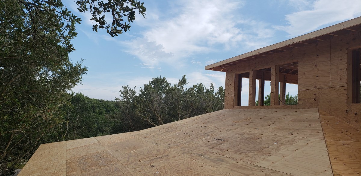
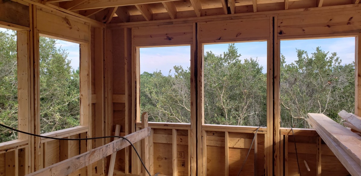
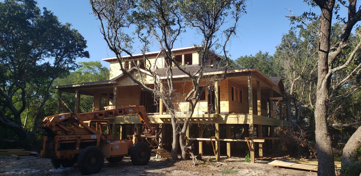
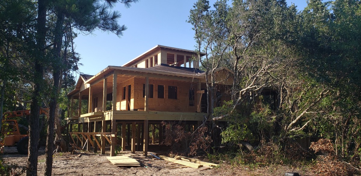
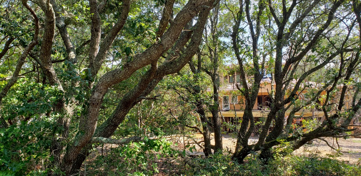
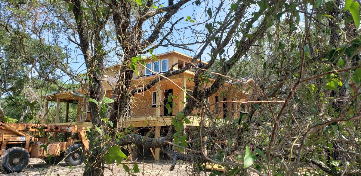
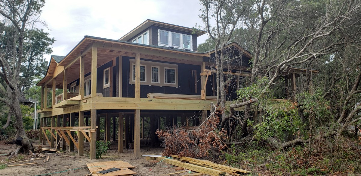
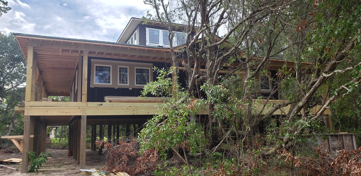
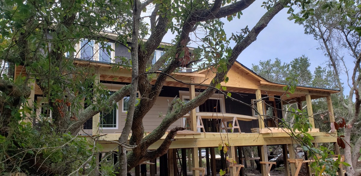
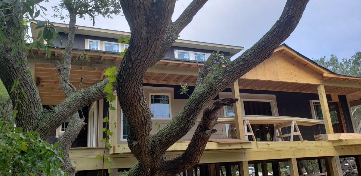
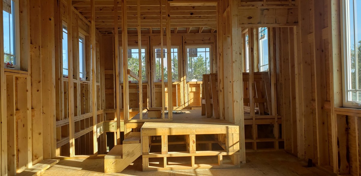
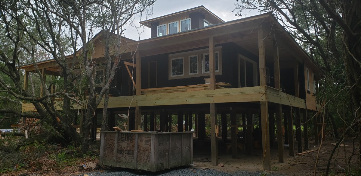
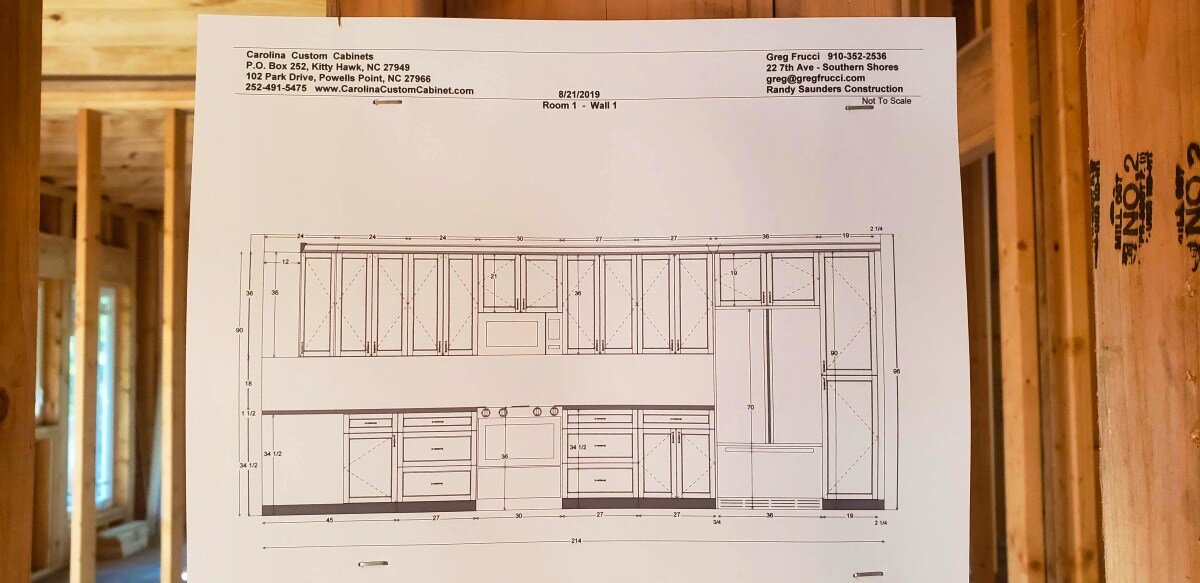
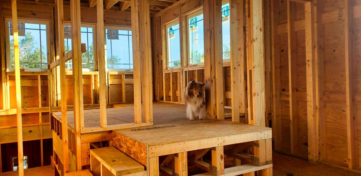
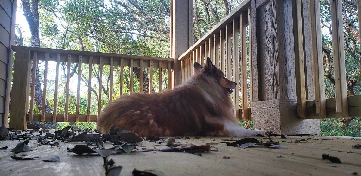
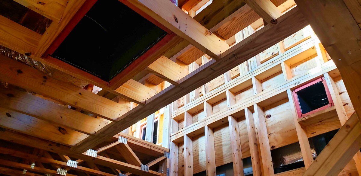
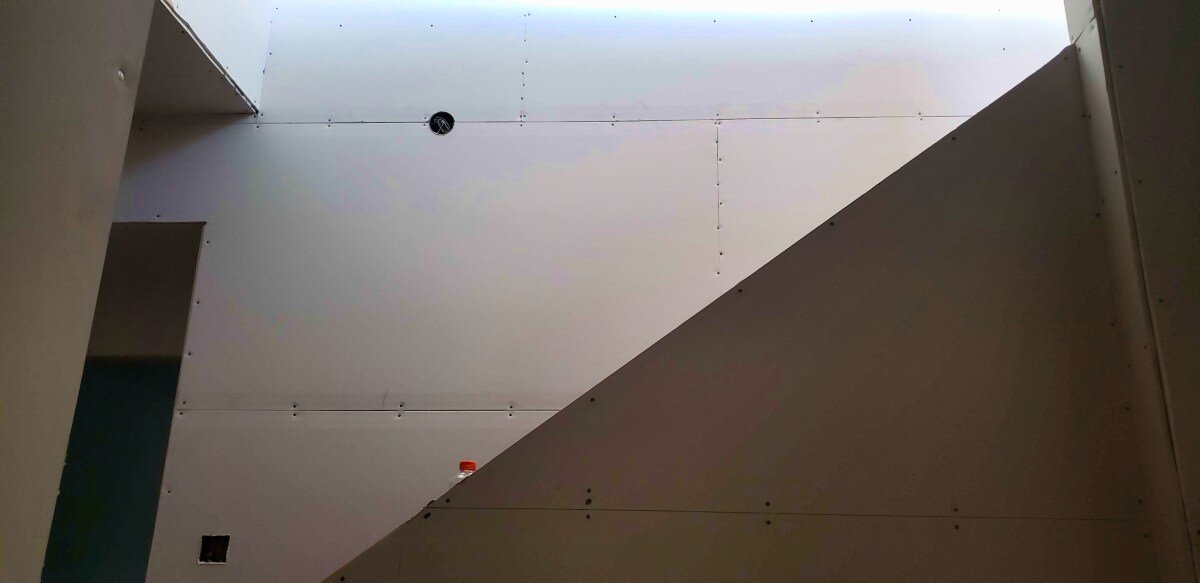
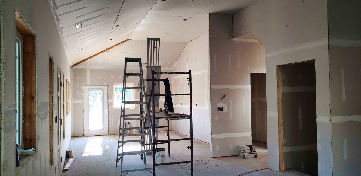
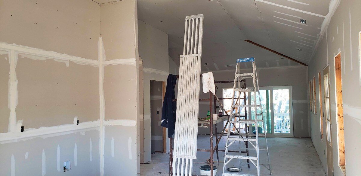
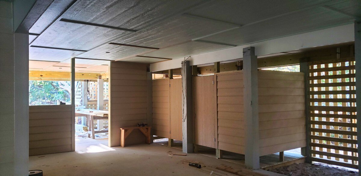
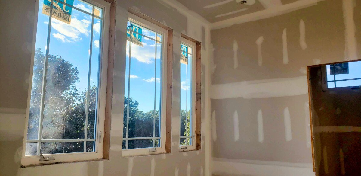
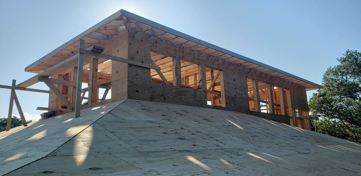
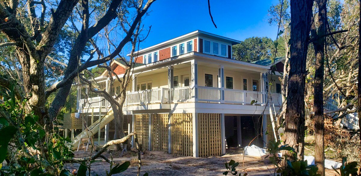
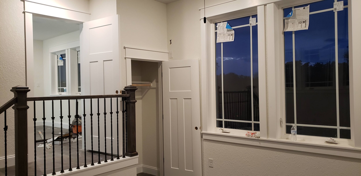

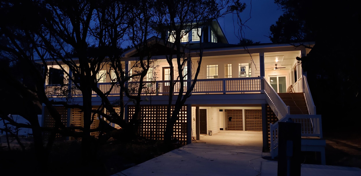
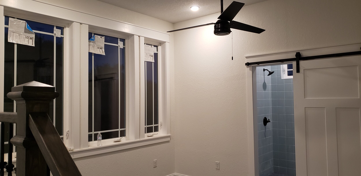
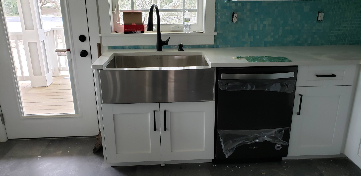
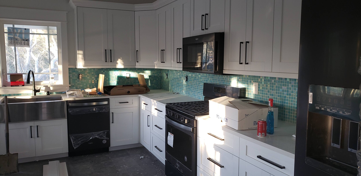
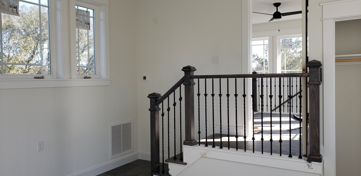
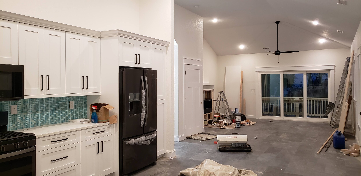


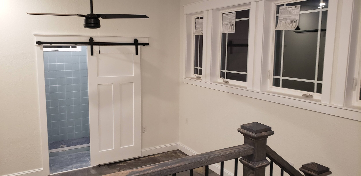
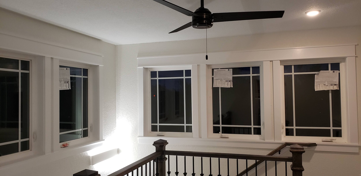
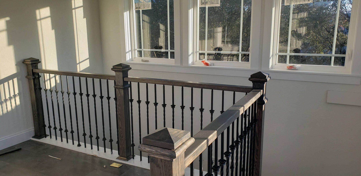
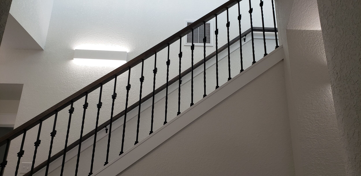
DESIGN GALLERY FOR THE LONGTAIL'S NEST
Different versions are depicted here in this Gallery. The design morphed over time into what is being built now.
22 7TH AVE, SOUTHERN SHORES, NC
