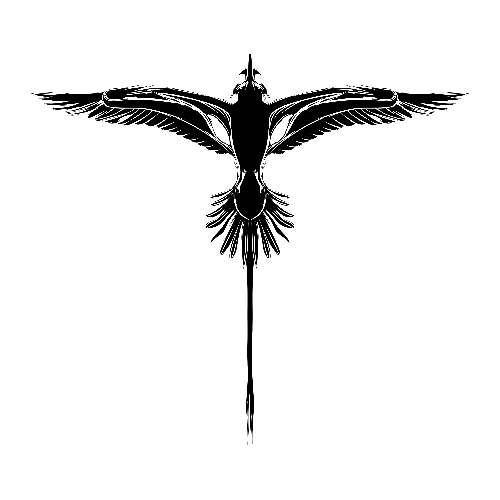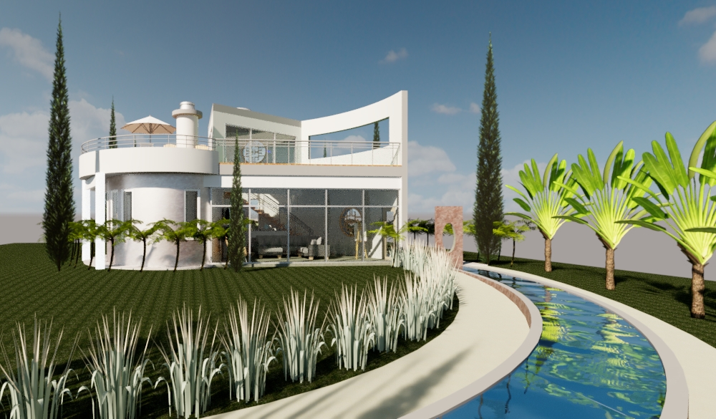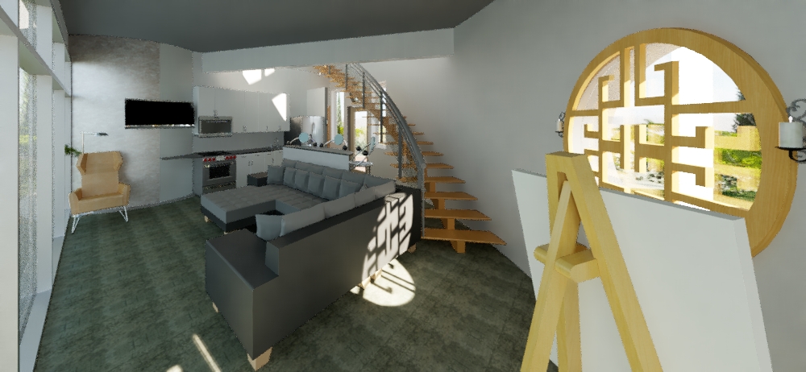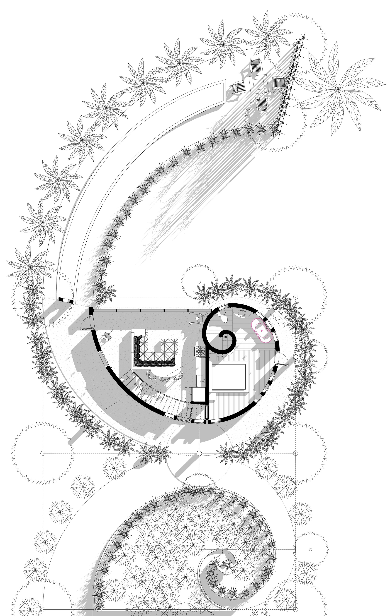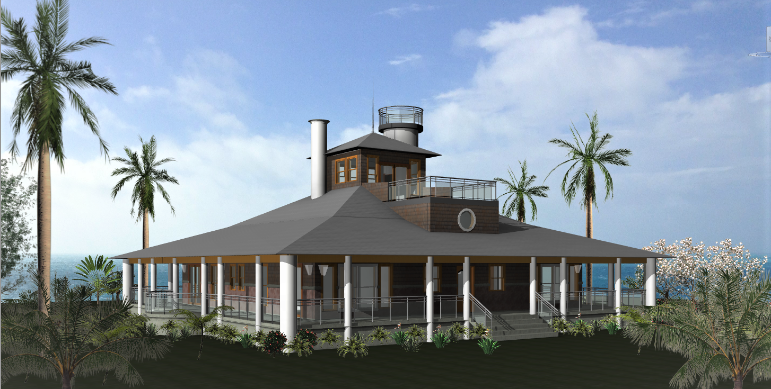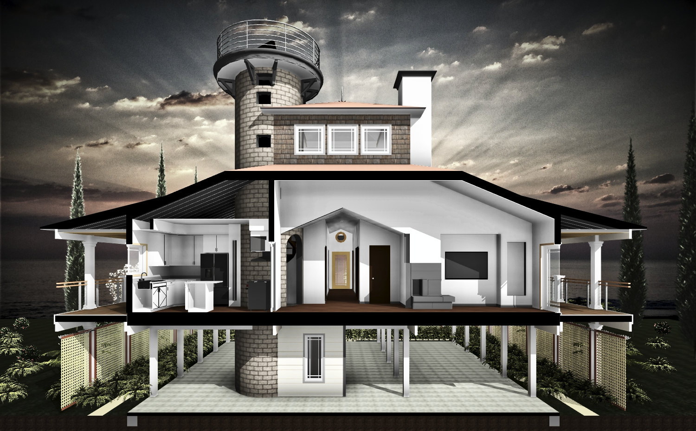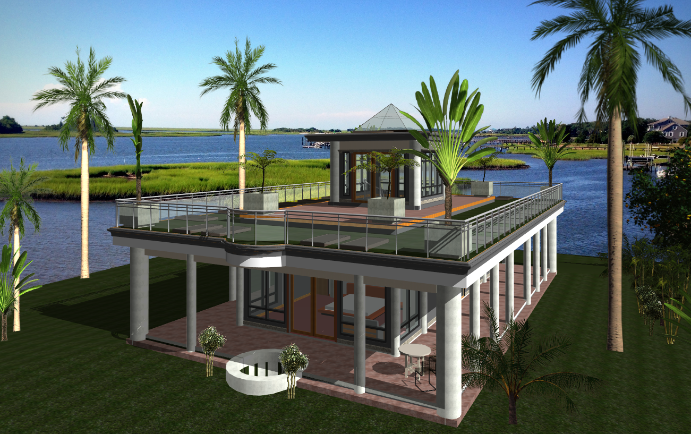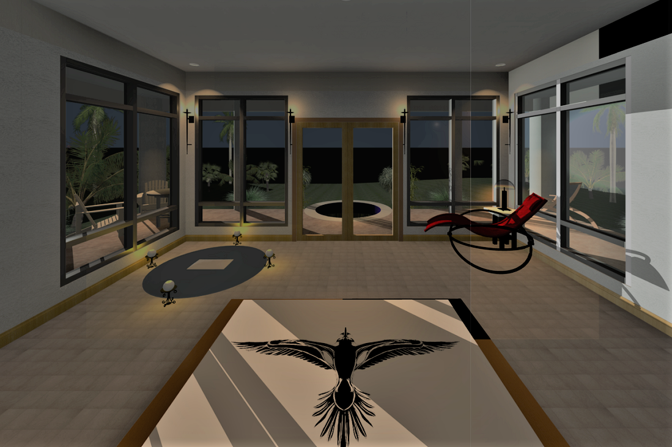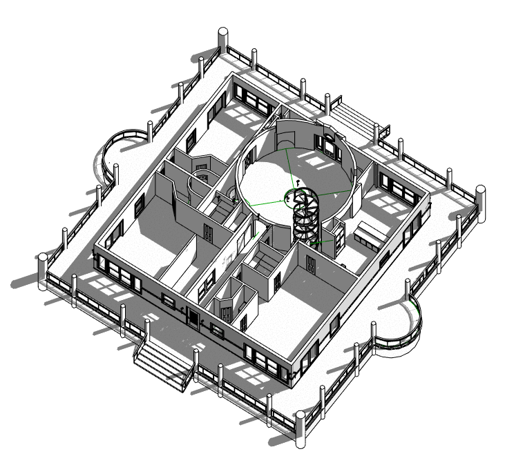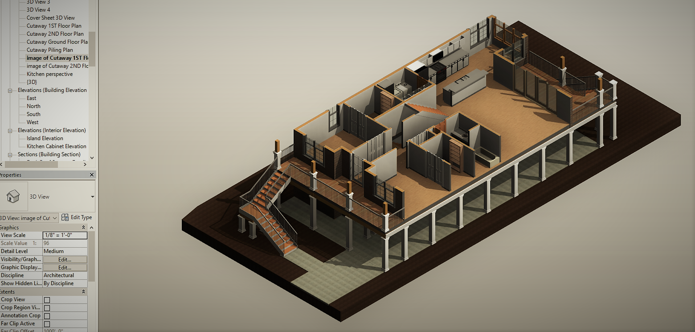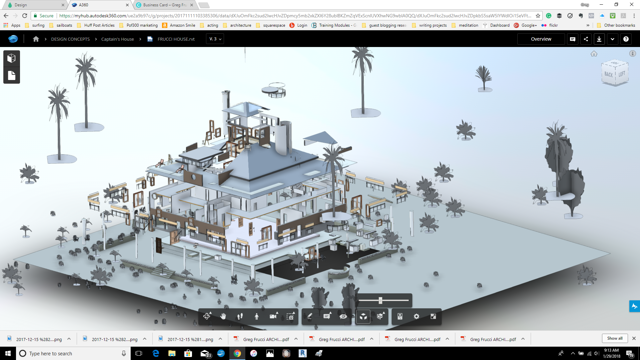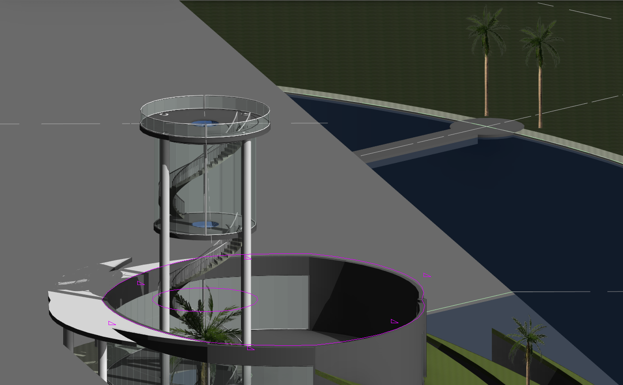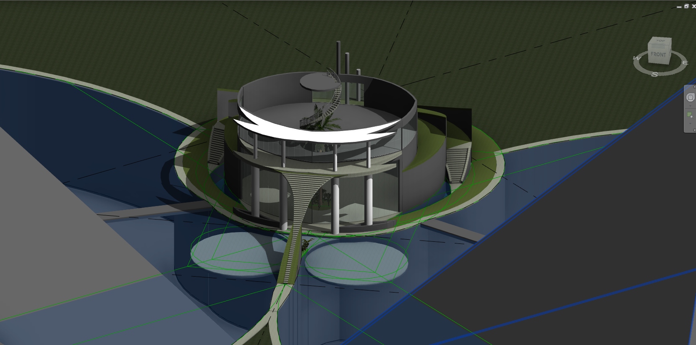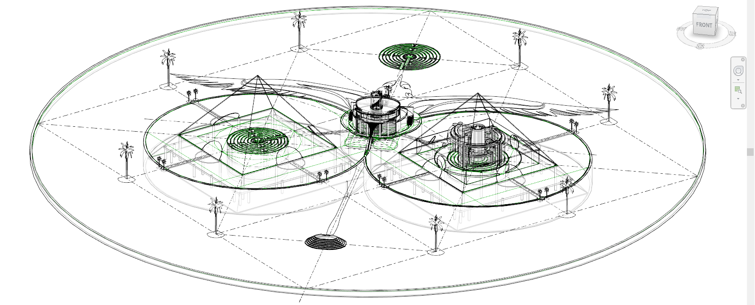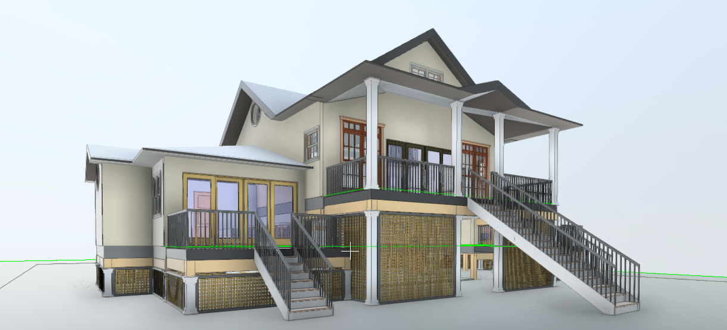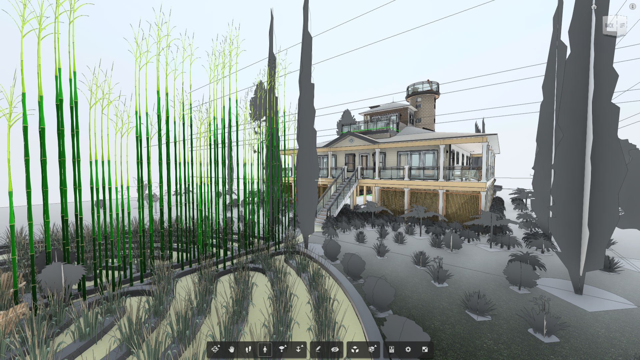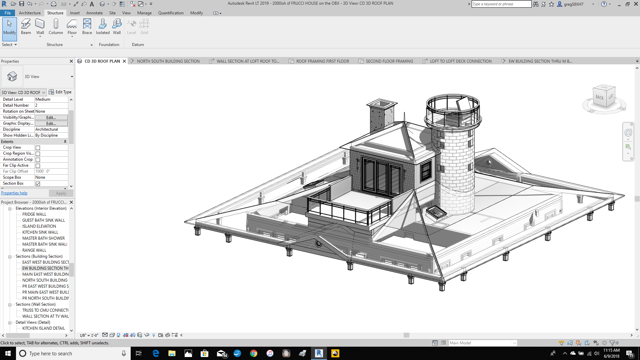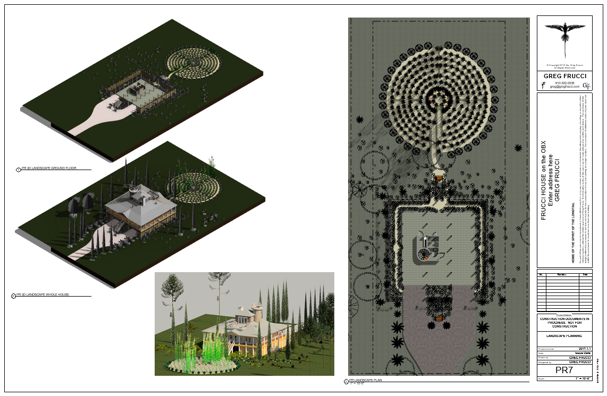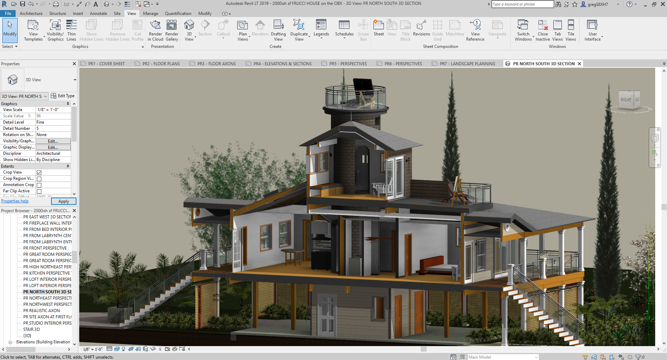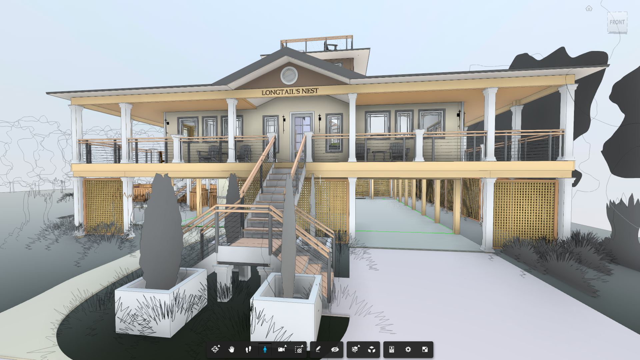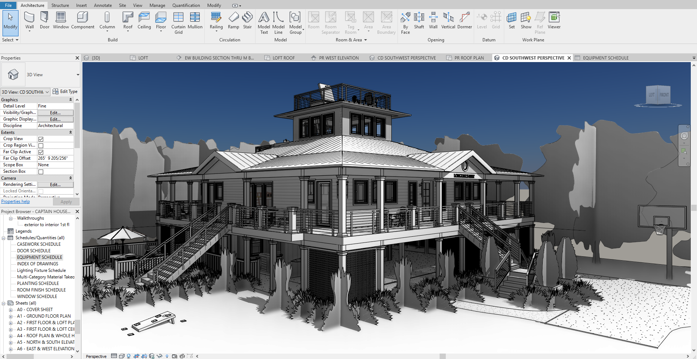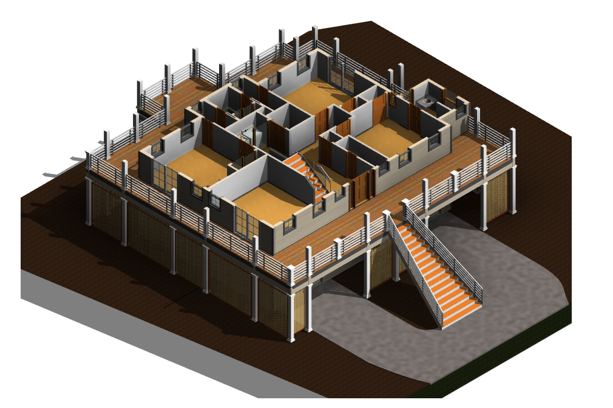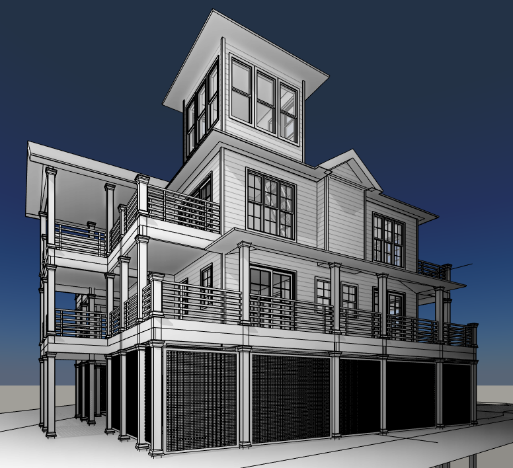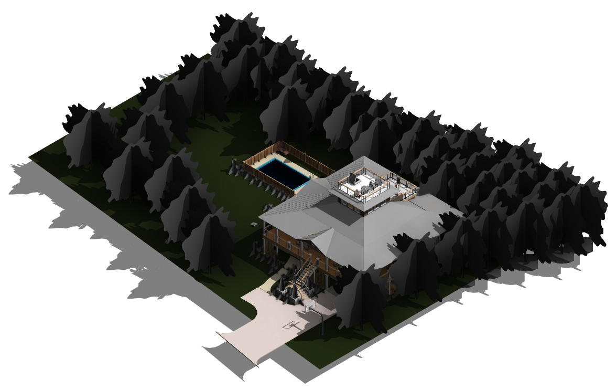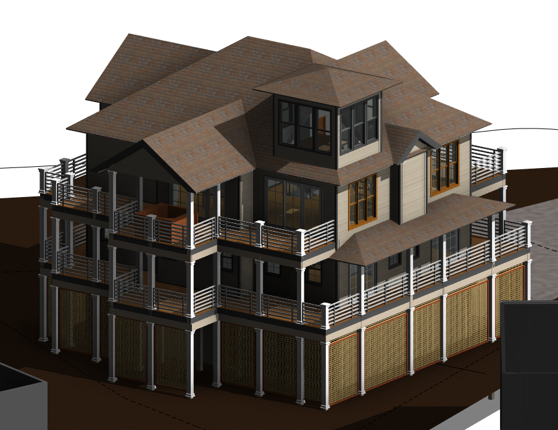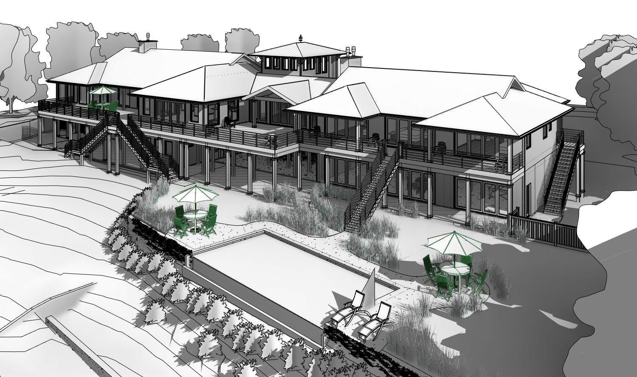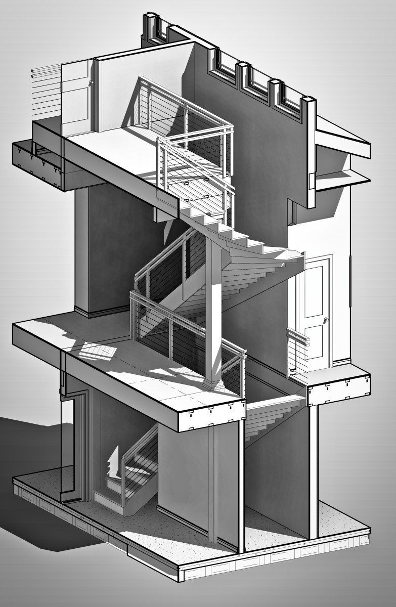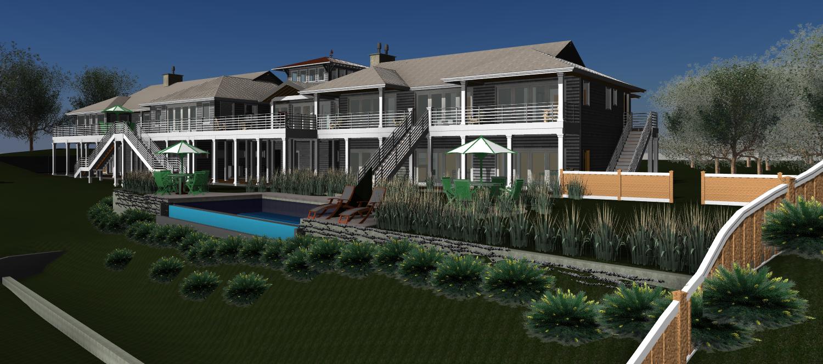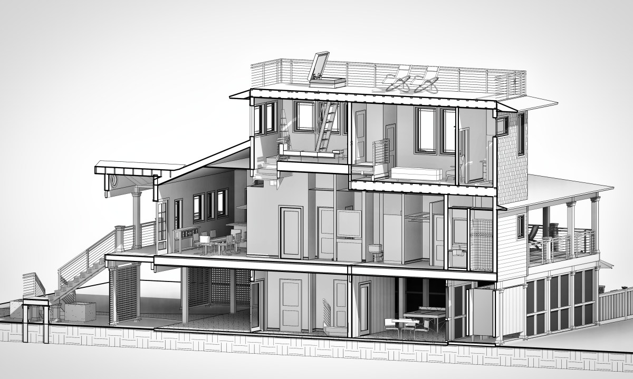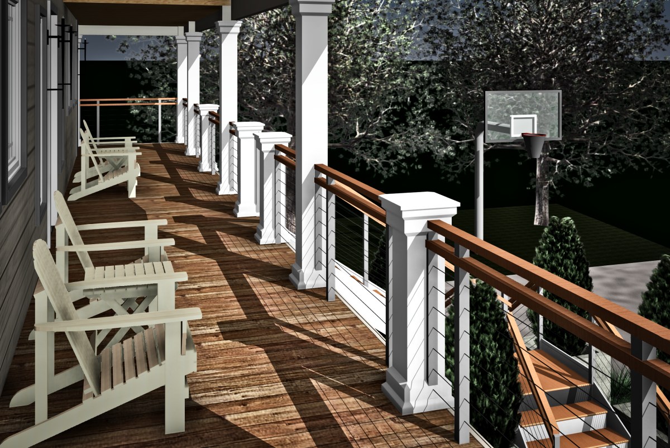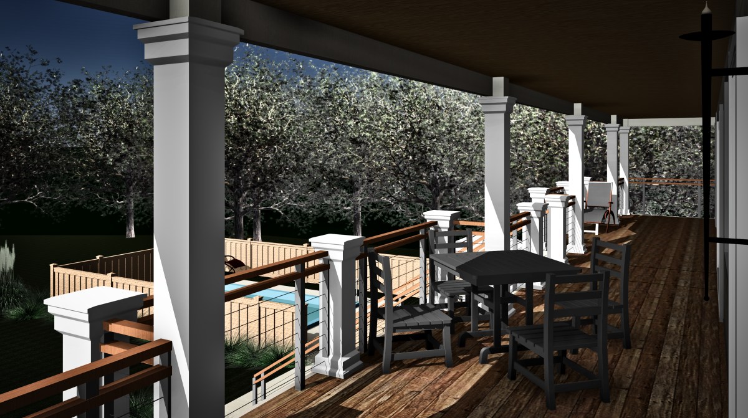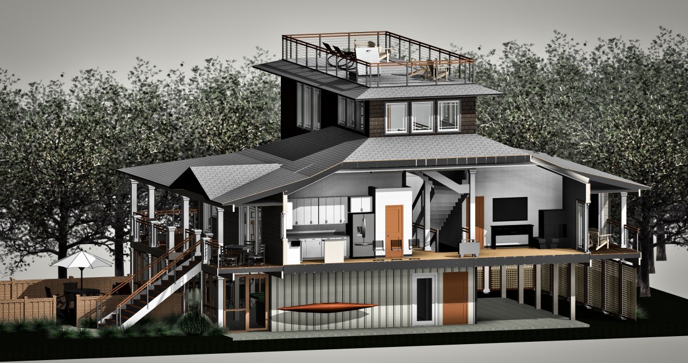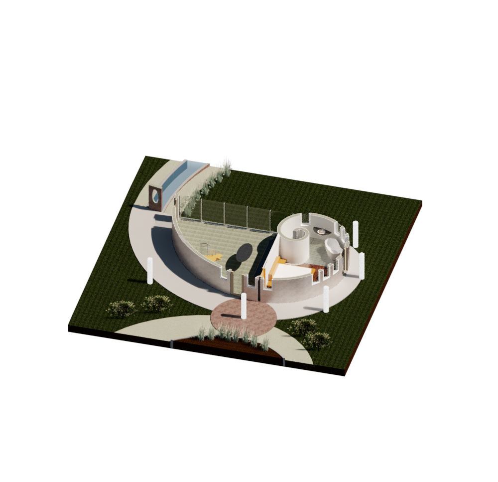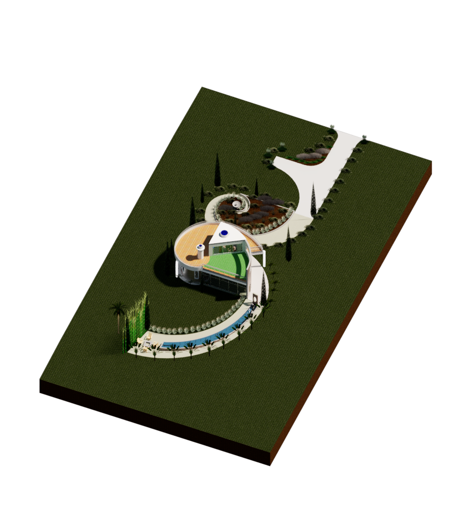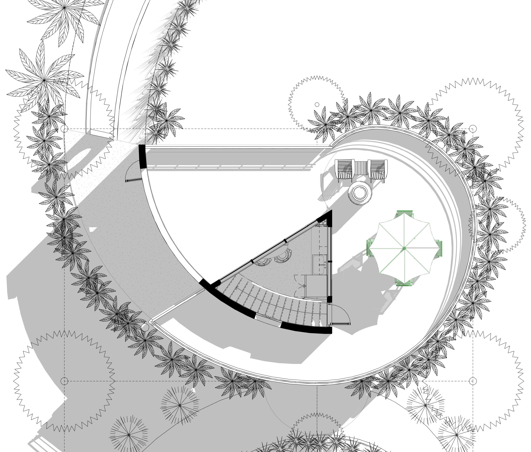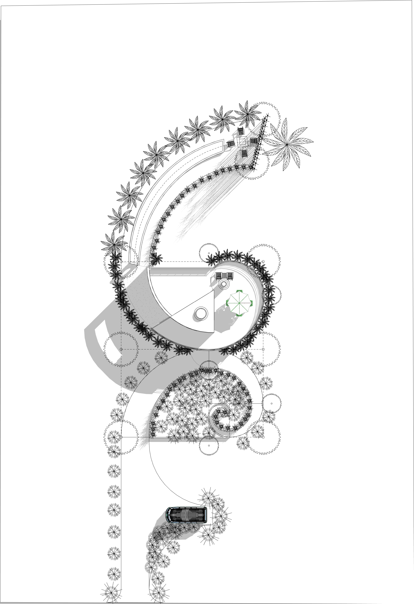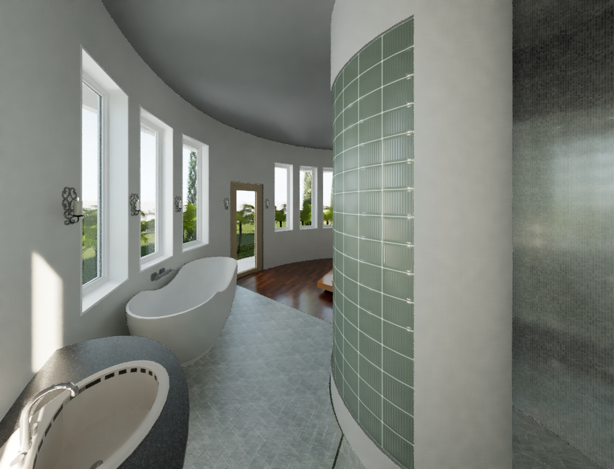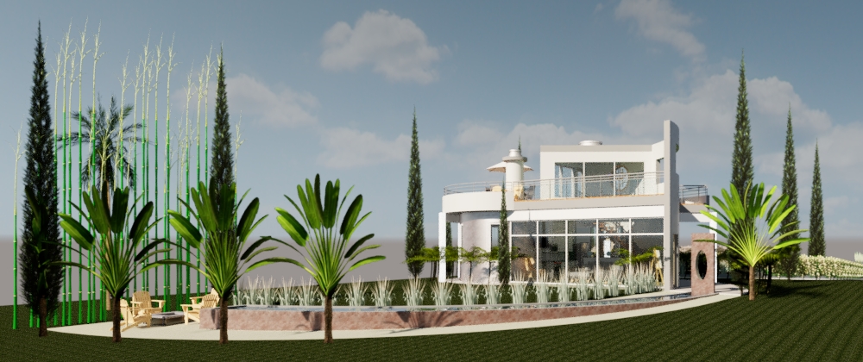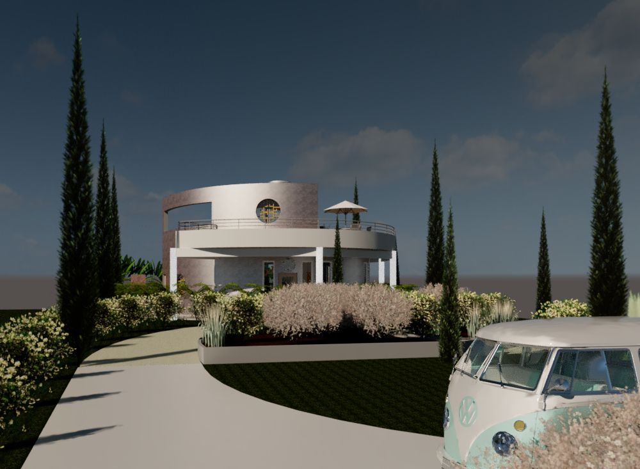ARCHITECTURE
“My late husband, Jay Whitehead and I began working with Greg in 1991 on the design of our home. He created a design that far exceeded all of our expectations and we moved in May 1994. Now, 23 years later, the design has stood the test of time and still remains in my eyes, the most gorgeous home on the Outer Banks. Stunningly beautiful from the exterior to the highly functional layout of the interior. My children, now young adults, and I, have thoroughly enjoyed our home and wouldn’t change a thing. Working with Greg was a wonderful experience. He was articulate and professional in his approach and a pleasure to work with. I highly recommend him for anyone seeking a unique and functional design.
~ Jo Whitehead, Owner of The Whitehead House. Written on October 20, 2017”
You are unique. Why not express who you are?
I love the design process.
Getting into your head, finding out what makes you tick, how you live your life, how you feel when you are living your life and what you think is important, is what will lead you and I during the co-creation of the home you desire.
EARLY HAND DRAWN PROJECTS FROM MY PAST
Collie House. Pasquotank County, NC
Designed by Greg Frucci. Completed in 1991.
Whitehead House. Kitty Hawk, NC
Designed by Greg Frucci. Built by Lee Tugwell in 1992.
IMAGES FROM THE DESIGN PROCESS USING REVIT SOFTWARE TODAY
When I was on my own as an Architect back in the 1990's, I only created original designs even if the client wanted to relate the design to what was on the site before or relate to nearby buildings.
Duck United Methodist Church in Duck, North Carolina is a prime example of simplicity and not so crazy looking to others.
The wall behind the altar is all glass in order to be able to see Nature while in service. the committee proposed stained glass, but when we all stood on the newly constructed plywood floor while under construction and noticed the incredible natural view, the notion of stained glass drifted into nothingness. Now if you are sitting in the sanctuary, you may see an osprey eagle sitting in a live oak tree.
the simple duck united methodist church in duck, north carolina by greg frucci and build by david stormont.
I first met Mr. Frucci when he submitted a plan for the new Church building in Duck [North Carolina]. His innovative design won the competition hands down. It not only made maximum use of the available usable land, was within our projected budget and was true to the aesthetics of reverence, using nature to its fullest. During the construction his monitoring of the progress was outstanding, insuring that the money was well spent, working with the contractor to solve problems as they popped up, keeping the project on schedule. He also worked well with the committee and with the preacher and parishioners, in picking colors and interior details, and with the Methodist Conference leaders to insure that Church requirements were met regarding ritual and spiritual matters. Throughout, he showed total professionalism, boundless enthusiasm and dedication to the task. I would highly recommend him for any job.
~ David Bakken, Building Committee Chairman, (ret.), Duck United Methodist Church. Testimonial written on October 21, 2017
3 dimensional Section perspective of one of my designs using REVIT SOFTWARE BY AUTODESK. COPYRIGHT, gREG FRUCCI, 2019
The teague house completed in 1996. hand drawn design by greg frucci. and built by lee tugwell of manteo, north carolina
